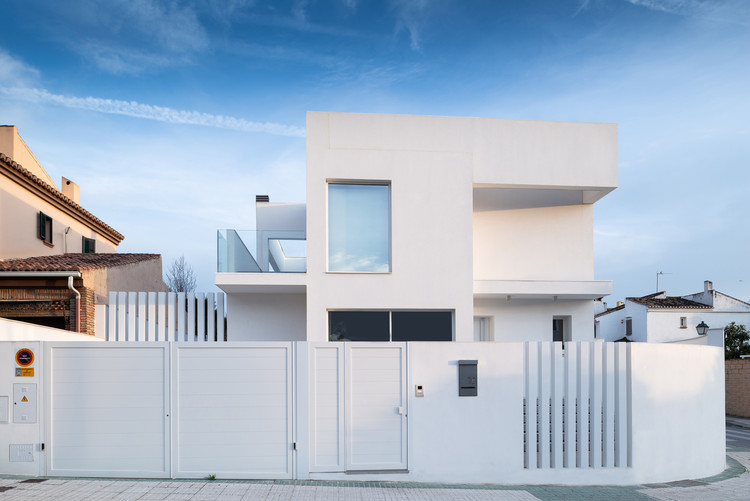
-
Architects: Antonio García Bueno
- Area: 263 m²
- Year: 2017
-
Manufacturers: Geberit, Vibia, A-Light, USM, Aikrag, Cata, Flaminia, GENLED, GRUPO PAMESA CERAMICA, TAU Ceramica, Prissmacer, Ecoceramic, Geotiles, Navarti, Herman Miller, Innovant, Listone Giordano, MODULIGHTOR, Makro, Modular Lighting Instruments, OTTO by Andrew Franz, Porcelanosa Grupo, Ritmonio, Rocersa, Venis

Text description provided by the architects. The improvement in the conditions of comfort and energy efficiency, together with the need for spatial expansion and a general change in aesthetics, are at the base of this renovation and expansion project of an existing single-family house in Loma Verde (Albolote, Granada, Spain). The building is an isolated serial built house in an urbanization of the periphery of the city made in the 80s, with little compositional and architectural interest. The construction, moreover, was surrounded by a disordered garden that suffocated the very space of the house.



The renovation aimed to create clearer, more open and more proportionate spaces. These premises were the starting point proposed by the developer that sought a greater identification with the house and their way of life and their current functional needs. For this, and with the conditioning of an important budgetary limitation, the intervention in the thermal envelope was proposed to be done by means of the construction of a skin (SATE type) that has improved the energetic behaviour of the house while eliminating traditionalist aesthetic references of the original house, creating a minimalist, rational and contemporary imprint more aligned with the developer's taste.

The renovation of the house on a functional level has created a large ample space on the ground floor for daily life connected with the kitchen, the porch, the courtyard and the pool, while the first floor houses the bedrooms, dressing rooms and private bathrooms. The choice of materials, the study of costs and reflection in terms of durability, functionality and efficiency, has resulted in a simple, functional, contemporary and energy efficient house.



















